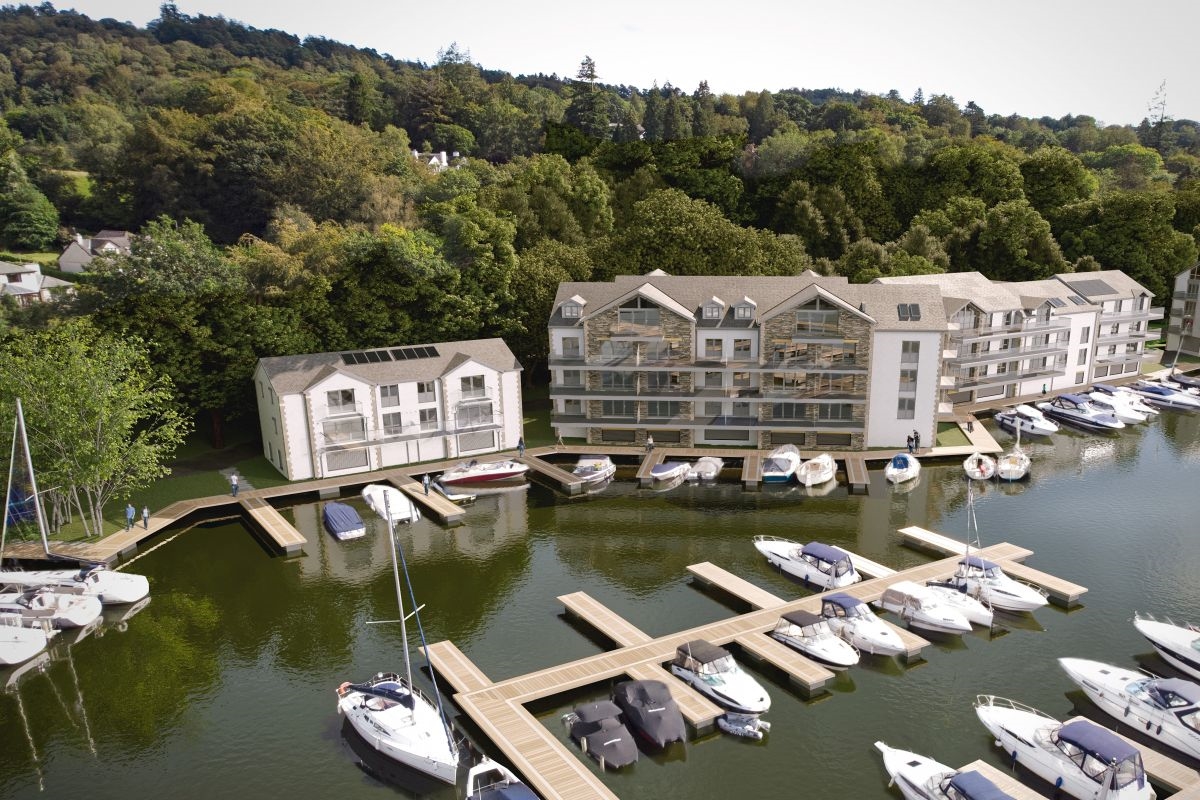Windermere Marina Village, Cumbria
Project Details
| Client: | Windermere Marina Limited |
| Architect: | Day Architects |
| Structural Engineer: | Thomasons Partnership Limited |
| Quantity Surveyor: | ECM Associates Limited |
| Principal Designer: | National CDM |
| Value: | Confidential |
| Category: | Residential |

The contract will see the construction of 3 no residential blocks adjacent to the lakeside at Windermere Marina Village.
Block 2 is a pair of semi-detached single occupancy townhouses constructed in a traditional masonry fashion with concrete plank floors. The external facades are a mix of self-coloured hand applied roughcast render and traditional stonework. The roof is a traditional timber structure with locally sourced slate covering.
Block 3 is a 14 no apartment building with a steel superstructure, in situ concrete floors on metal profiled decking, and an SFS metal stud infill. The external facades are a mix of self-coloured hand applied roughcast render and traditional stonework. The roof is a traditional timber structure with locally sourced slate covering.
Block 4 is similar to Block 3 and has 4-storeys with 10 no apartments.
The development also includes associated external works and landscaping works.




