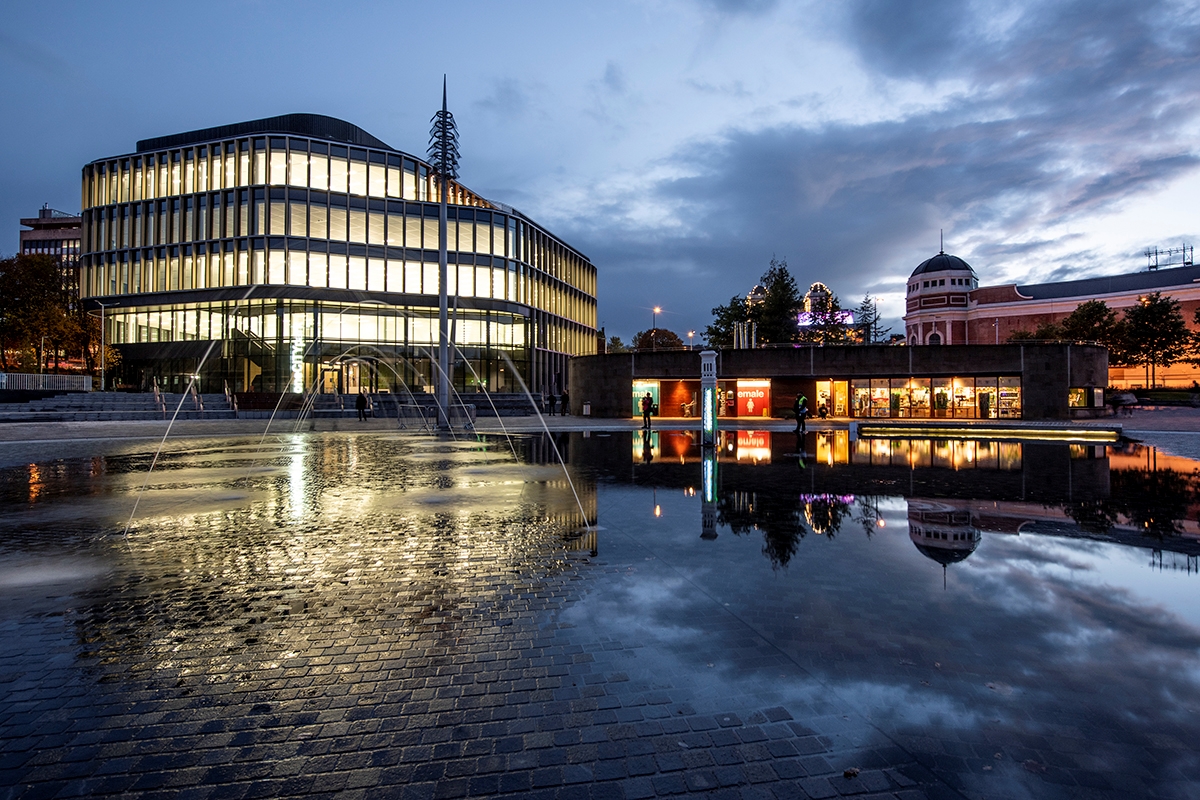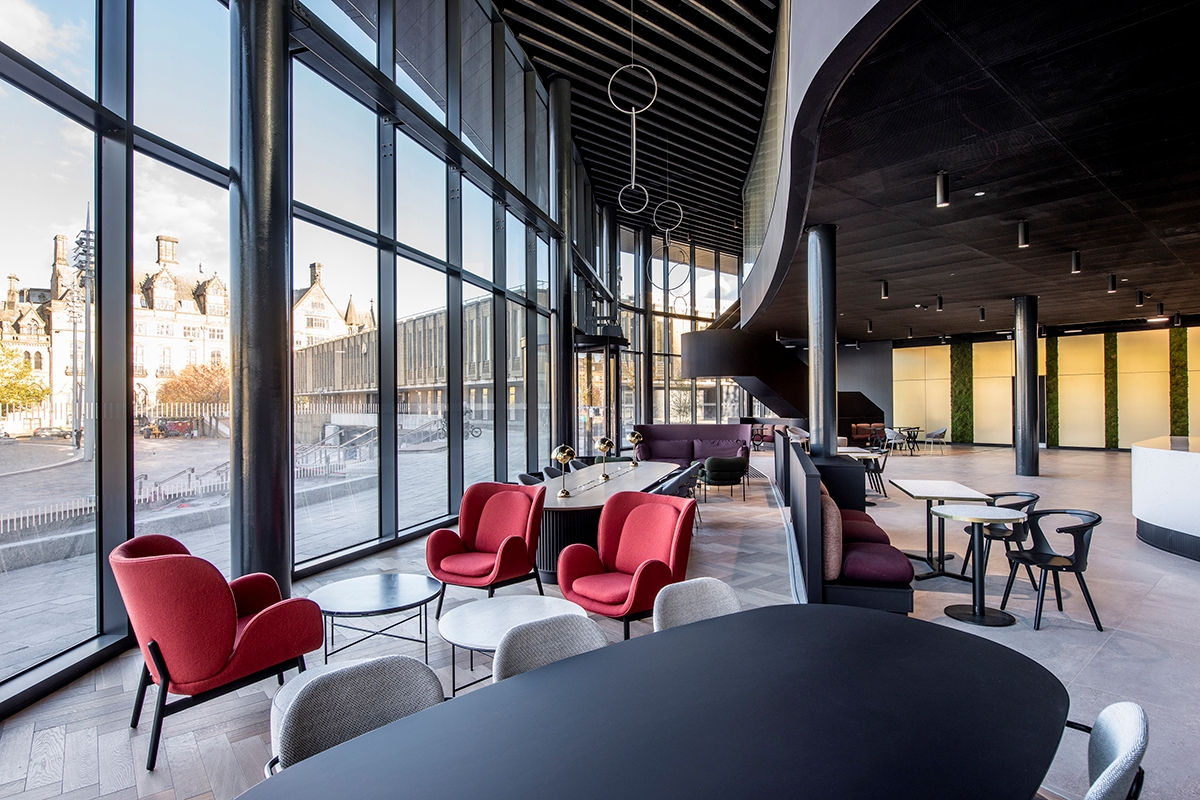One City Park, Bradford
Project Details
| Client: | Muse Developments Ltd |
| Architect: | Sheppard Robson Architects LLP |
| Structural Engineer: | Arup |
| Quantity Surveyor: | Turner & Townsend |
| Principal Designer: | |
| Value: | £26.8m |
| Category: | Commercial |

Muse Developments appointed Caddick Construction to deliver the new 5-storey Grade A office scheme in Bradford city centre. The first Grade A office scheme for over 20 years which will directly address the need for high-quality offices, with flexible options.
The works comprised of the provision of modern, user-friendly office accommodation, totalling 56,403 sq. ft, and a working environment to encourage and facilitate the implementation of new effective and efficient working practices with the capability of future subdivision across all floors. A section on the ground floor was designed as shell space for future fit-out as leisure/retail space. A plant room and associated plant space are located on the roof.
The development has strong sustainable credentials, including high-performance glazing to the façades to maximise natural light while reducing solar gain; photovoltaic panels and air source heat pumps to ensure the building operates on renewable energy.
The offices have been designed and constructed to an ‘Excellent’ rating under the latest BREEAM regulations. The building was fully integrated and connected to City Park with high-quality public realm including new stepped access and seating areas.






