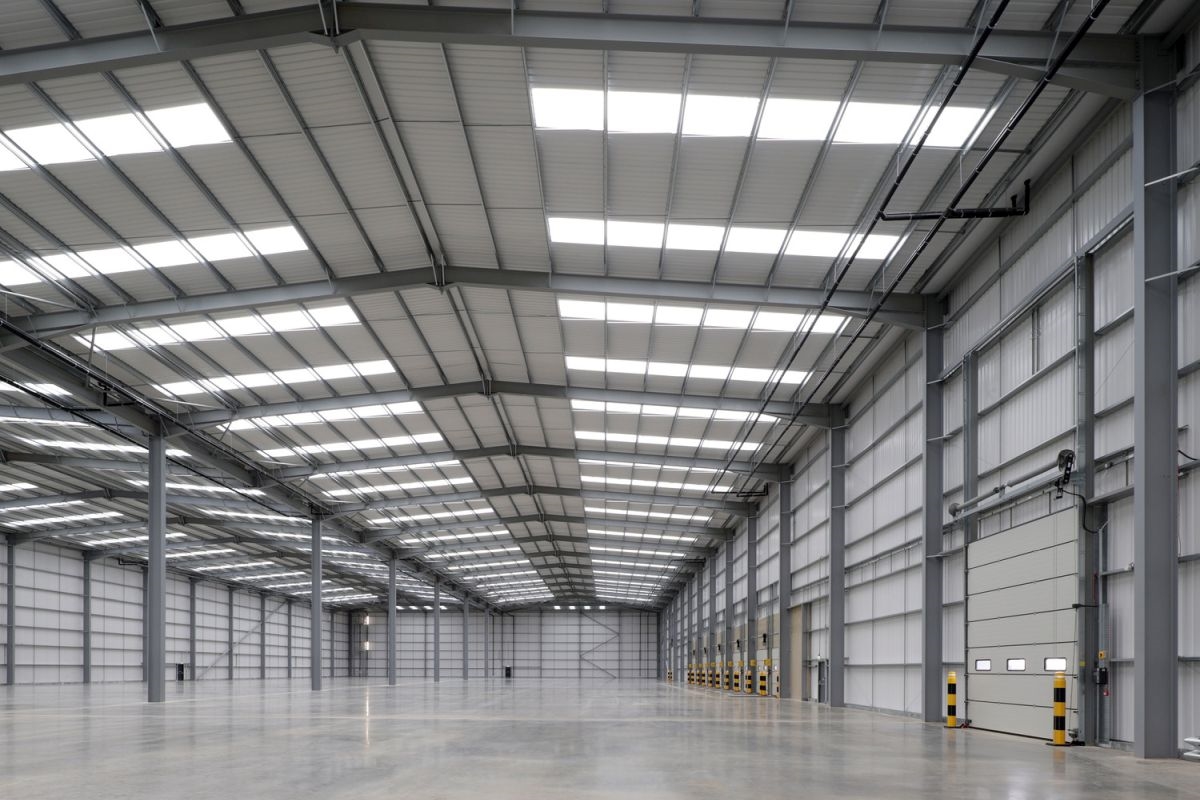St Modwen Park Phase 4, Lincoln
Project Details
| Client: | St Modwen Developments Limited |
| Architect: | UMC Architects |
| Structural Engineer: | BWB Consulting |
| Quantity Surveyor: | KAM Project Consultants |
| Principal Designer: | |
| Value: | £8.1m |
| Category: | Industrial / Logistics |

The scheme consisted of the design and build of a steel portal framed warehouse totalling 110,479 sq. ft with 10 dock levellers to a height of approximately 12m. Internally there is a warehouse, ground and first floor offices, plant desk, kitchen area and WCs.
External works included service yard, 101 space car park with electric vehicle charging points, hard and soft landscaping, drainage and MEP services.
The high specification unit was designed and built to an ‘Excellent’ rating under the latest BREEAM 2018 Legislation.





