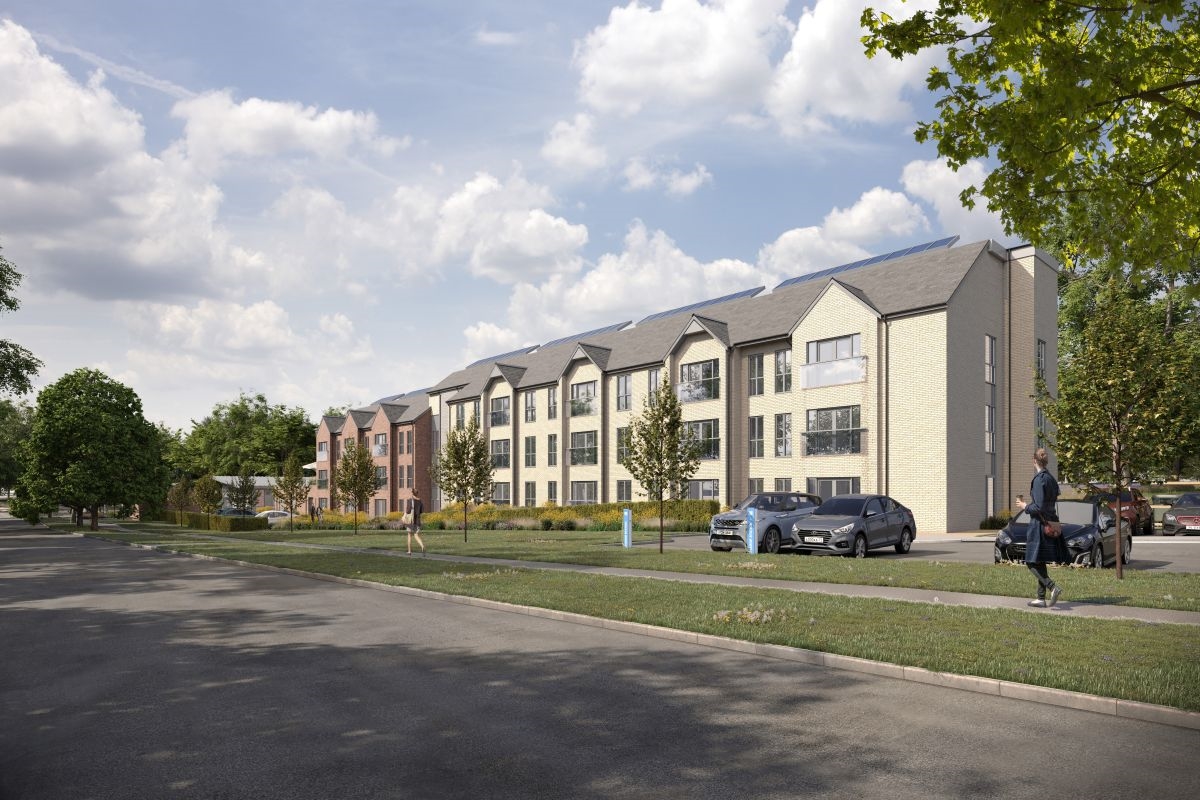Jubilee Gardens, Leyland
Project Details
| Client: | South Ribble Borough Council |
| Architect: | NORR Architects |
| Structural Engineer: | Campbell Reith Consulting Engineers |
| Quantity Surveyor: | Identify Consult |
| Principal Designer: | RJD (Associates) NW Ltd |
| Value: | £18.3 million |
| Category: | Residential |

The contract involves the design and construction of a new state-of-the-art Extra Care facility in South Ribble.
The works consist of the construction of a three-storey apartment block, providing 75 affordable flats for those over the age of 55 on the five-acre plot off Paddock in Leyland.
The complex will include 67 one and 8 two-bedroom homes with supportive living facilities, communal lounges, a cafe, and a hair and beauty suite.
To increase the sustainability of the building, a solar panel system will be installed to help offset energy costs, air source heat pumps will be utilised, and the building has been designed with a fabric-first approach.
Externally, a total of 42 car parking spaces will be provided, including five electric vehicle charging bays and an internal store to hold eight scooters.




