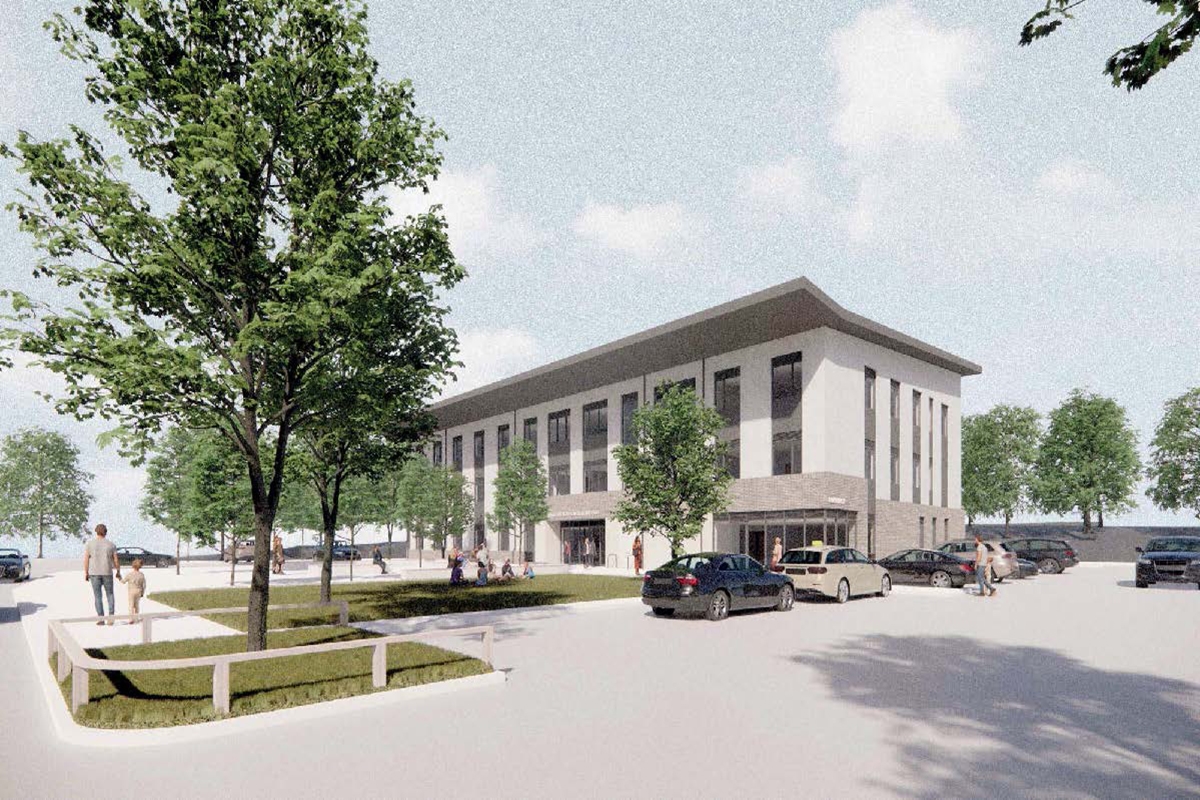UHDL Medical Centre, Horwich
Project Details
| Client: | United Healthcare Developments Ltd |
| Architect: | PRP Architects |
| Structural Engineer: | PRP Consultinh Engineers & Surveyors |
| Quantity Surveyor: | |
| Principal Designer: | |
| Value: | |
| Category: | Health / Assisted Living |

Caddick have been awarded the contract to design and build a high-quality healthcare facility in Horwich, Bolton, providing vital medical support to local residents. The innovative three-story building, strategically located with access to existing transport links, features two wings spanning the length of the building and also incorporates a pharmacy.
With a total area of 27,695 sq. ft, the medical centre utilises large windows to minimise the need for artificial lighting. Emphasising sustainability and energy efficiency, the design incorporates a “fabric first” approach to ensure the building’s long-term viability, capable of accommodating a growing population. A steel frame solution facilitates flexible internal space by allowing non-loading bearing internal walls.
External enhancements encompass both hard and soft landscaping along with car parking, offering approximately 200 spaces, including provisions for disabled, cycle, and motorcycle parking.
The building has been meticulously designed to attain an “Excellent” BREEAM rating upon completion.



