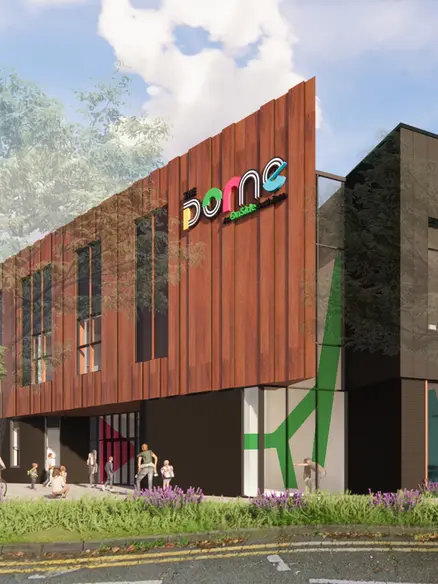
Crewe Youth Zone, Crewe
- Sector
- Commercial
- Location
- Crewe
- Year
- Ongoing
We have completed the Warrington Youth Zone, a purpose-built, three-storey youth centre located in the Stadium Quarter next to the University Technical College (UTC) off Dallam Lane.
The facility provides modern, multi-use leisure spaces to enhance current provision and meet future community demands.
The ground floor, covering 18,513 sq ft, includes a main entrance and reception, a general use sports hall, a climbing wall, a recreational area, a fitness suite, and a range of ancillary rooms. The first floor, at 19,428 sq ft, houses a boxing gym, office space, a boardroom, a mentoring kitchen, a performing arts studio, and additional supporting facilities. The second floor, covering 18,847 sq ft, features a multi-use games area (MUGA), two event terraces, an external plant deck, a photovoltaic array, and an enclosed area to accommodate plant and storage.

This project upgrades the existing Warrington Youth Club facilities, creating a vibrant, safe, and inclusive environment for young people. The modern design and versatile leisure spaces demonstrate our commitment to delivering high-quality, community-focused projects that meet the needs of the local area.

I have had positive relationships with both Caddick’s pre-construction team and construction delivery team on this scheme and found the individuals (at all levels) to be professional with a can-do attitude to the task ahead. This made for a very collaborative approach to the design and delivery of this project and has enabled a very successful outcome for all parties.